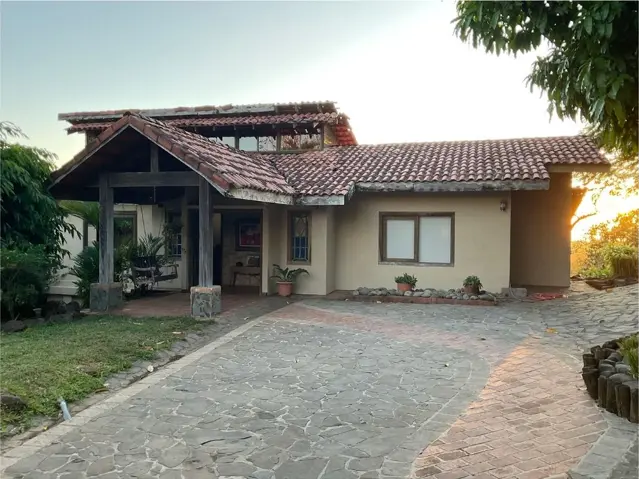
Home Puntarenas
General information
- 3.107 square meters of land.
- 328.5 square meters of construction (house, terraces, garage and pool).
- 25 years built
- Rustic style.
- The front of the land has a 2.20m high concrete wall clad with stone
flagstone, with electric wooden gate.
- The rest of the property is fenced with mesh.
- Entrance to the house and garage made of veneered concrete.
- Zinc garage roof, for two cars and a small concrete warehouse
- The house is made of concrete with wooden upholstery.
- Walls with rustic finish and some with stone and brick veneers.
- Roof with exposed tile (without ceiling) and wooden beams.
- Wooden deck and plastic deck.
- Doors and windows with rustic style wood.
- Zinc garage roof, for two cars and a small concrete warehouse.
How to get there
We know how important it is to have clear and precise directions, especially when you are in a new place. In this section, we will provide you with detailed instructions on how to reach our sales property from different departure points.
About the Home Puntarenas
In this section, we invite you to discover all the details and features of this magnificent property. From the stunning views to the exquisitely designed interiors, here you’ll find all the information you need to fall in love with your next home. Immerse yourself in the beauty of this property and begin to visualize your life in this unique space. Welcome to your future home!
Gallery

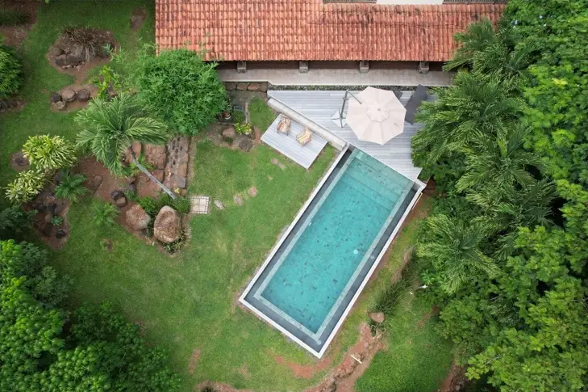
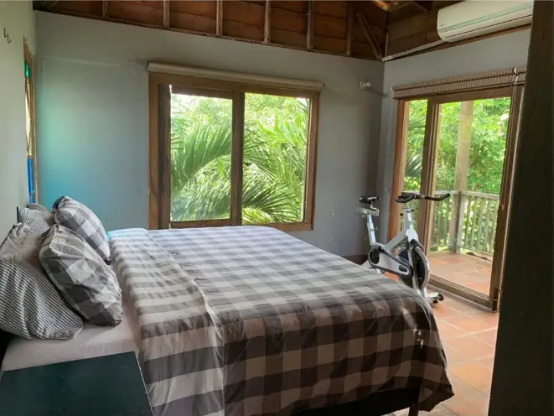
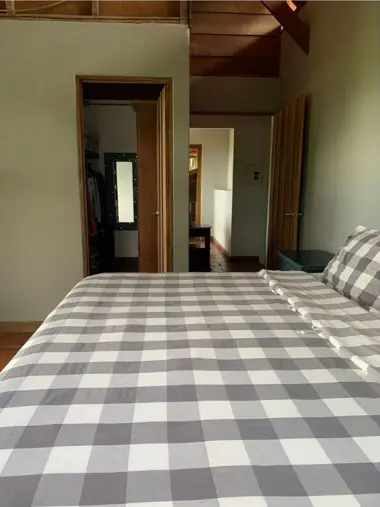
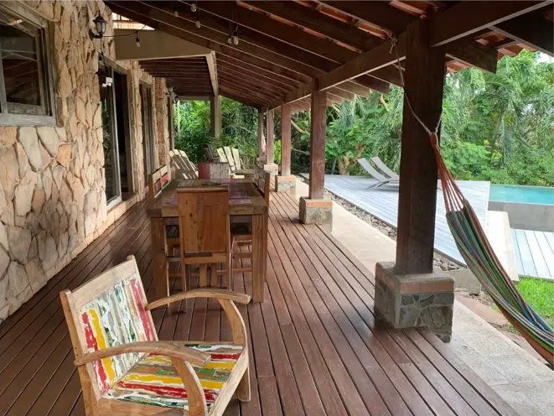
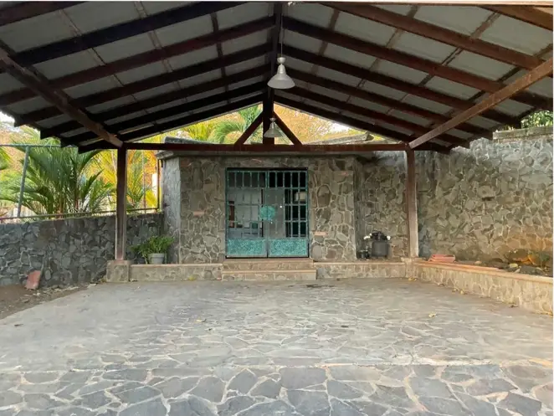
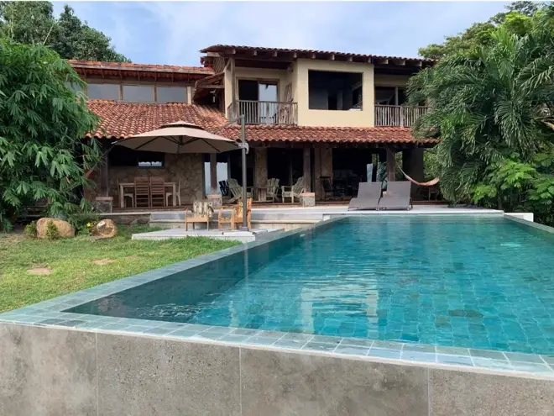
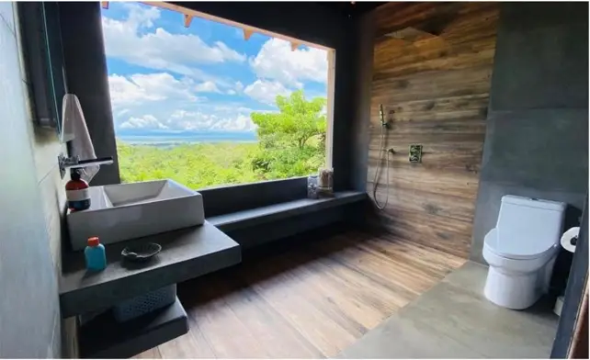
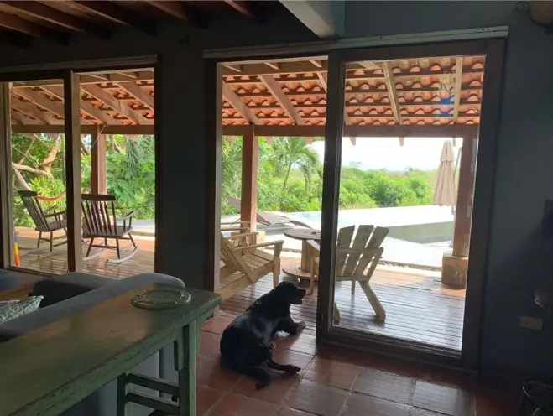
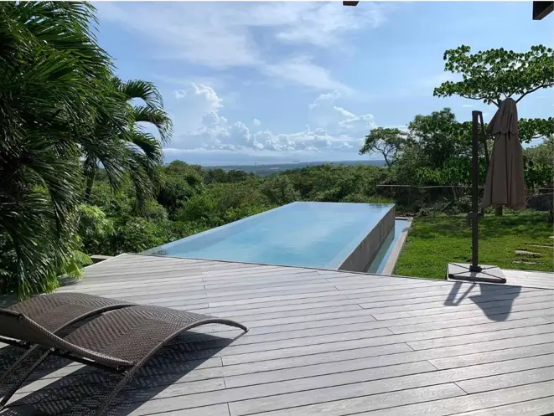
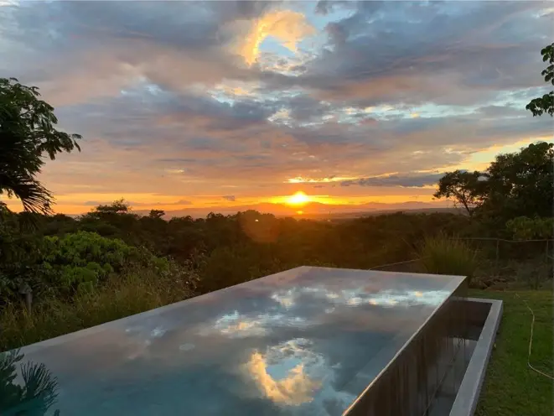
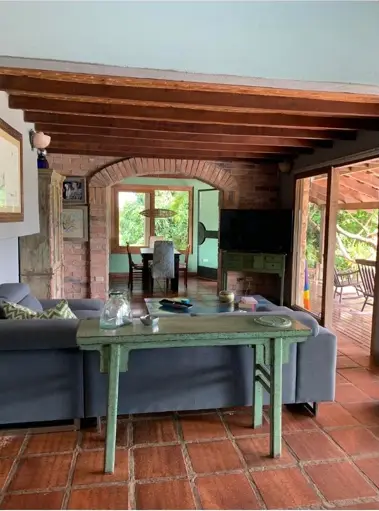
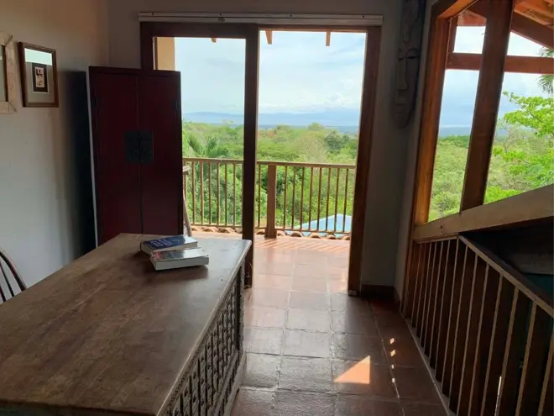
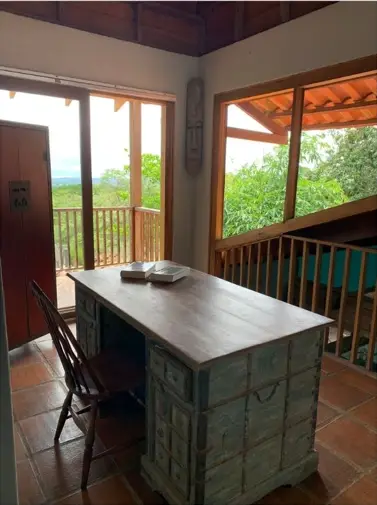
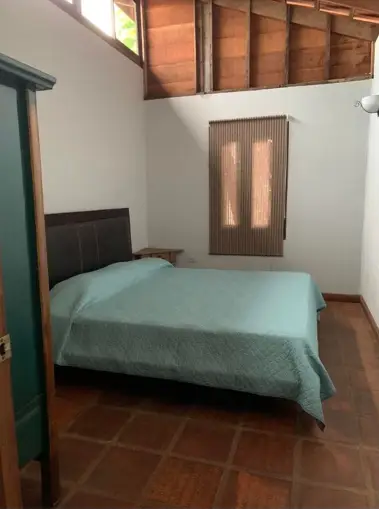
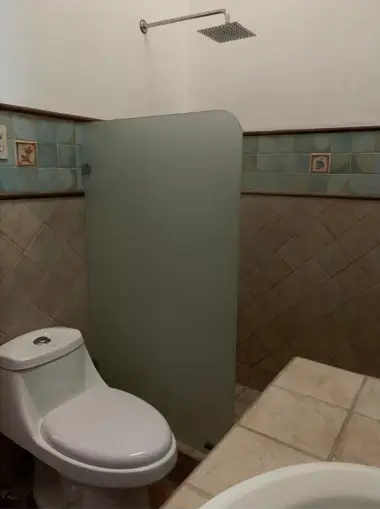
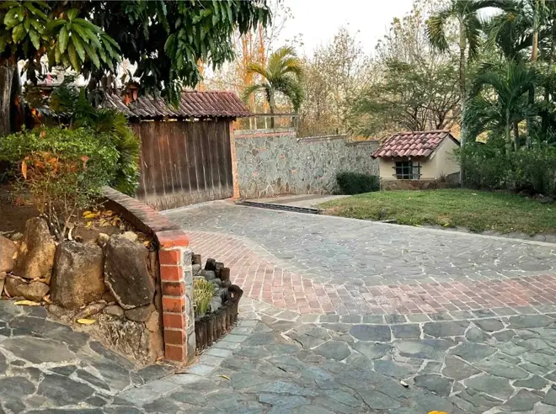
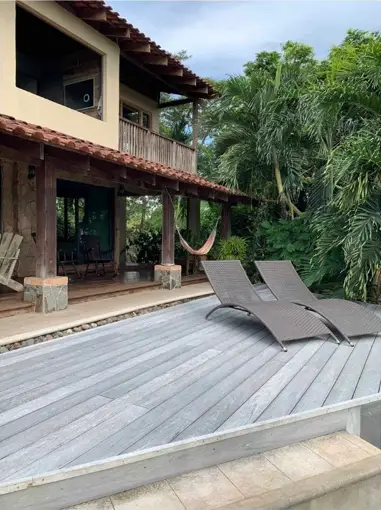
- +506-8887-1853
Let's Find You Together The Place You Deserve
We are committed to providing you with personalized and professional service every step of the way. Don’t hesitate to call us directly so we can get to work for you.
!Your next home is waiting for you, and we are here to make the path easier for you!
